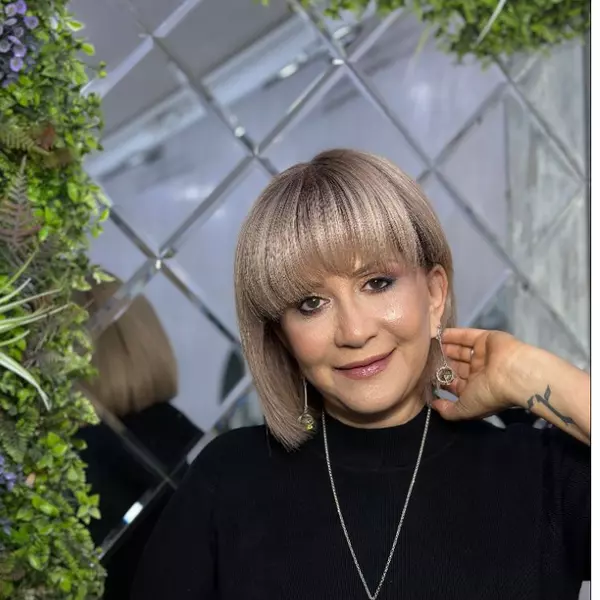Bought with First Weber Inc
$1,005,241
$784,900
28.1%For more information regarding the value of a property, please contact us for a free consultation.
2584 Holstein Lane Fitchburg, WI 53711
3 Beds
2 Baths
2,044 SqFt
Key Details
Sold Price $1,005,241
Property Type Single Family Home
Sub Type 1 story,New/Never occupied
Listing Status Sold
Purchase Type For Sale
Square Footage 2,044 sqft
Price per Sqft $491
Subdivision Fahey Fields
MLS Listing ID 1972334
Sold Date 12/05/24
Style Ranch
Bedrooms 3
Full Baths 2
Year Built 2024
Annual Tax Amount $2,254
Tax Year 2023
Lot Size 10,454 Sqft
Acres 0.24
Property Sub-Type 1 story,New/Never occupied
Property Description
New custom home by Midwest Homes in Fahey Fields, just a block away from McGaw Park's pickleball courts. This open concept home with a split bedroom layout combines stylish design with high quality construction. Enjoy outdoor living without the mosquitoes in the 3-season porch with EZ-Breeze windows, and cozy up in the spacious great room by the gas FP. You'll appreciate endless storage and amenities in the kitchen with roll-out shelving, a walk-in pantry, granite & quartz counters, and a SS workstation sink in the gorgeous green island. Unwind in the primary bedroom with plenty of natural light, a coffered ceiling, floor to ceiling tiled shower, and plenty of countertop so you won't ever have to share. The light & bright LL can be finished with your own design choices if desired.
Location
State WI
County Dane
Area Fitchburg - C
Zoning res
Direction South on Fish Hatchery Rd, left on Nobel Dr, left on Bobs Dr, left on Mary Ln to right on Holstein Ln
Rooms
Other Rooms Three-Season
Basement Full, Full Size Windows/Exposed, Sump pump, 8'+ Ceiling, Stubbed for Bathroom, Poured concrete foundatn
Main Level Bedrooms 1
Kitchen Breakfast bar, Pantry, Kitchen Island, Range/Oven, Refrigerator, Dishwasher, Microwave, Disposal
Interior
Interior Features Wood or sim. wood floor, Walk-in closet(s), Great room, Water softener inc, Cable available, At Least 1 tub, Split bedrooms, Internet - Cable, Smart doorbell, Smart thermostat, Smart garage door opener, Other smart features
Heating Forced air, Central air
Cooling Forced air, Central air
Fireplaces Number Gas, 1 fireplace
Exterior
Exterior Feature Deck, Patio
Parking Features 3 car, Attached, Opener
Garage Spaces 3.0
Building
Lot Description Sidewalk
Water Municipal water, Municipal sewer
Structure Type Vinyl,Stone
Schools
Elementary Schools Call School District
Middle Schools Oregon
High Schools Oregon
School District Oregon
Others
SqFt Source Blue Print
Energy Description Natural gas
Read Less
Want to know what your home might be worth? Contact us for a FREE valuation!

Our team is ready to help you sell your home for the highest possible price ASAP

This information, provided by seller, listing broker, and other parties, may not have been verified.
Copyright 2025 South Central Wisconsin MLS Corporation. All rights reserved




