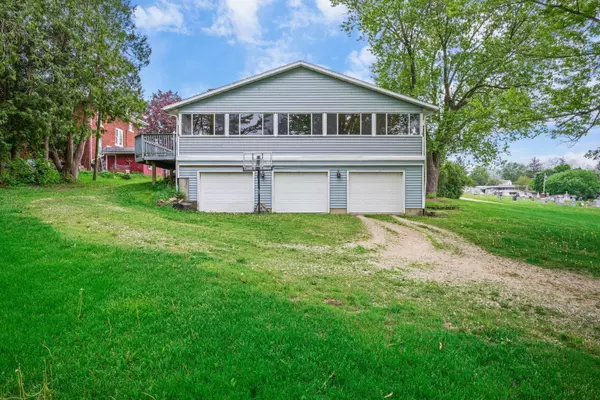Bought with Real Broker LLC
$301,600
$269,900
11.7%For more information regarding the value of a property, please contact us for a free consultation.
304 Madison Street Blanchardville, WI 53516
4 Beds
2 Baths
2,250 SqFt
Key Details
Sold Price $301,600
Property Type Single Family Home
Sub Type 2 story
Listing Status Sold
Purchase Type For Sale
Square Footage 2,250 sqft
Price per Sqft $134
MLS Listing ID 1976927
Sold Date 06/04/24
Style Contemporary,Other
Bedrooms 4
Full Baths 2
Year Built 1910
Annual Tax Amount $5,357
Tax Year 2023
Lot Size 0.560 Acres
Acres 0.56
Property Description
Discover the perfect blend of comfort & convenience in this well located home, just a short walk from downtown Blanchardville. Featuring a large kitchen w/ extra counter space that will make your culinary dreams come true! The open floor plan includes a spacious living room & dining area leading into a huge 3 season porch which is great for entertaining or kicking back & enjoying the breeze on a beautiful spring day. Space, space & more space throughout this entire home & a 3 car garage. Office on the main level w/ 4 bedrooms upstairs. The home has 2 full baths including the main level bath w/ whirlpool tub to relax in. The washer & dryer are only 1 year old. Set on a half-acre lot this property meets all your outdoor needs.
Location
State WI
County Lafayette
Area Blanchardville - V
Zoning Res
Direction Hwy 78 to S Main to Water, Left on Madison St.
Rooms
Other Rooms Den/Office , Three-Season
Basement Full, Toilet only, Poured concrete foundatn, Block foundation
Main Level Bedrooms 1
Kitchen Kitchen Island, Range/Oven, Refrigerator, Dishwasher, Microwave
Interior
Interior Features Wood or sim. wood floor, Skylight(s), Washer, Dryer, Water softener inc, Jetted bathtub, At Least 1 tub
Heating Forced air, Central air
Cooling Forced air, Central air
Laundry M
Exterior
Exterior Feature Deck, Patio
Parking Features 3 car, Attached, Access to Basement
Garage Spaces 3.0
Building
Water Municipal water, Municipal sewer
Structure Type Vinyl
Schools
Elementary Schools Pecatonica
Middle Schools Pecatonica
High Schools Pecatonica
School District Pecatonica
Others
SqFt Source Seller
Energy Description Natural gas
Read Less
Want to know what your home might be worth? Contact us for a FREE valuation!

Our team is ready to help you sell your home for the highest possible price ASAP

This information, provided by seller, listing broker, and other parties, may not have been verified.
Copyright 2025 South Central Wisconsin MLS Corporation. All rights reserved




