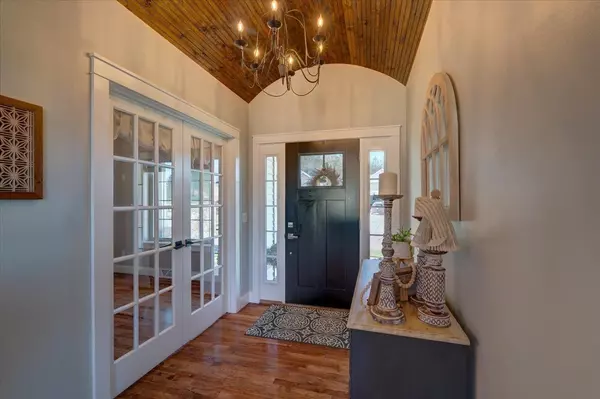Bought with Redfin Corporation
$545,900
$549,900
0.7%For more information regarding the value of a property, please contact us for a free consultation.
4014 Red Hawk Run Black Earth, WI 53515
5 Beds
3 Baths
2,890 SqFt
Key Details
Sold Price $545,900
Property Type Single Family Home
Sub Type 1 story
Listing Status Sold
Purchase Type For Sale
Square Footage 2,890 sqft
Price per Sqft $188
Subdivision Red Hawk
MLS Listing ID 1966989
Sold Date 02/06/24
Style Ranch
Bedrooms 5
Full Baths 3
Year Built 2018
Annual Tax Amount $8,010
Tax Year 2022
Lot Size 0.290 Acres
Acres 0.29
Property Description
Welcome to the beautiful Red Hawk Subdivision. This custom built home features five bedrooms, three full baths, first floor laundry, granite/quartz countertops, finished lower level with a bar area and full kitchenette along with plenty of living space throughout the home. The primary suite has a walk-in closet and large primary bath with walk in shower. Beautiful open concept with zero entry for easy access into the home. The 280 sq ft. deck has access from the dining room and the primary suite. The two car garage is equipped with full cabinets and a working space/counter in the back of garage. Don't miss out on this beautiful home that is just 20 minutes from Madison.
Location
State WI
County Dane
Area Black Earth - V
Zoning Res
Direction Turn left onto Mills St from Hwy 14 West. Turn a left on Red Hawk Run. At stop sign turn right onto Red Hawk Run.
Rooms
Other Rooms Rec Room , Second Kitchen
Basement Full, Partially finished, Poured concrete foundatn
Main Level Bedrooms 1
Kitchen Breakfast bar, Pantry, Kitchen Island, Range/Oven, Refrigerator, Dishwasher, Microwave, Disposal
Interior
Interior Features Wood or sim. wood floor, Walk-in closet(s), Vaulted ceiling, Washer, Dryer, Water softener inc, At Least 1 tub, Split bedrooms, Internet - Cable
Heating Forced air, Central air
Cooling Forced air, Central air
Fireplaces Number Gas
Laundry M
Exterior
Exterior Feature Deck
Parking Features 2 car, Attached, Garage door > 8 ft high
Garage Spaces 2.0
Building
Lot Description Corner, Sidewalk
Water Municipal water, Municipal sewer
Structure Type Vinyl,Stone
Schools
Elementary Schools Wisconsin Heights
Middle Schools Wisconsin Heights
High Schools Wisconsin Heights
School District Wisconsin Heights
Others
SqFt Source Seller
Energy Description Natural gas
Pets Allowed Restrictions/Covenants
Read Less
Want to know what your home might be worth? Contact us for a FREE valuation!

Our team is ready to help you sell your home for the highest possible price ASAP

This information, provided by seller, listing broker, and other parties, may not have been verified.
Copyright 2025 South Central Wisconsin MLS Corporation. All rights reserved




