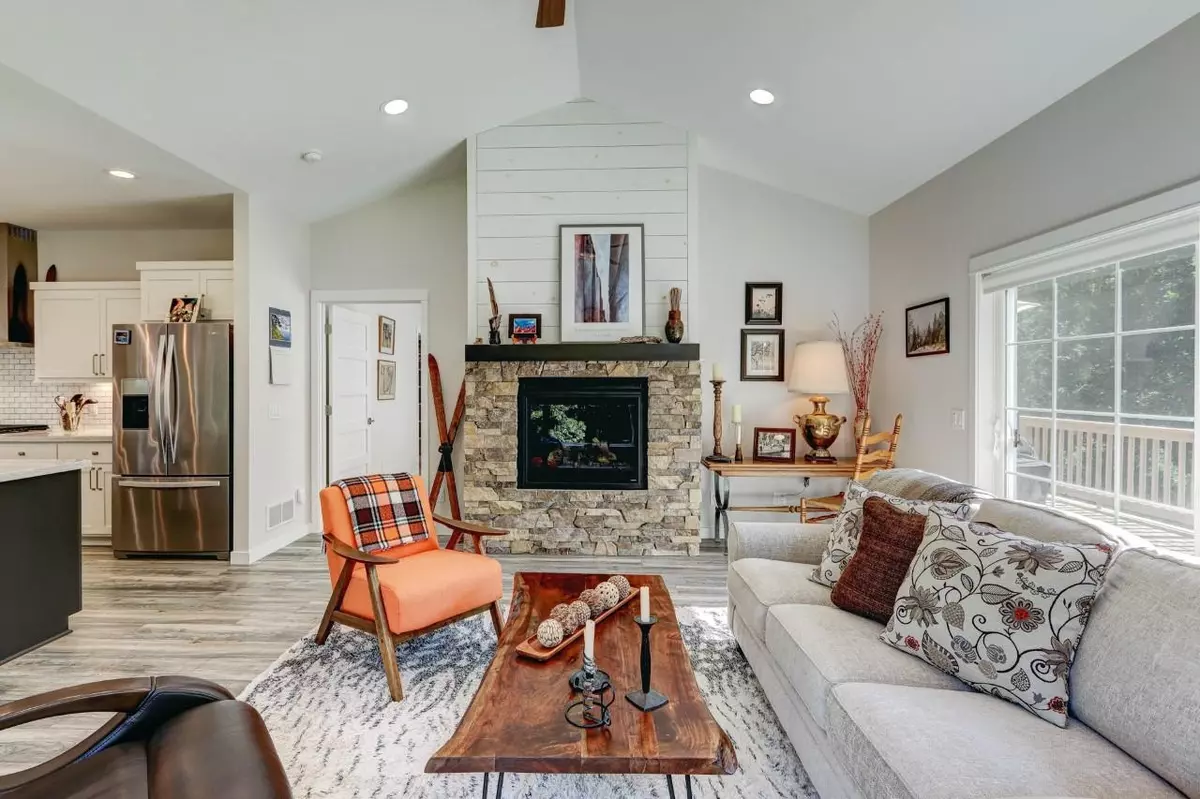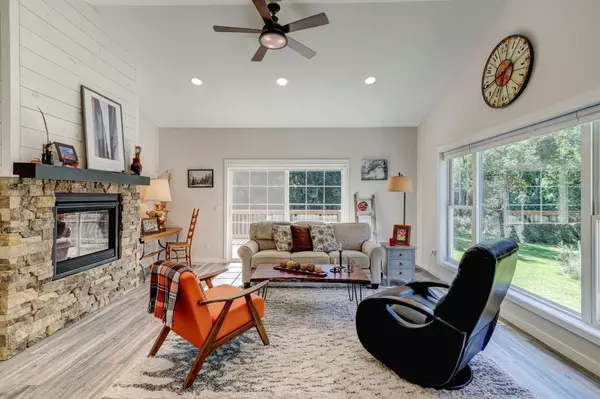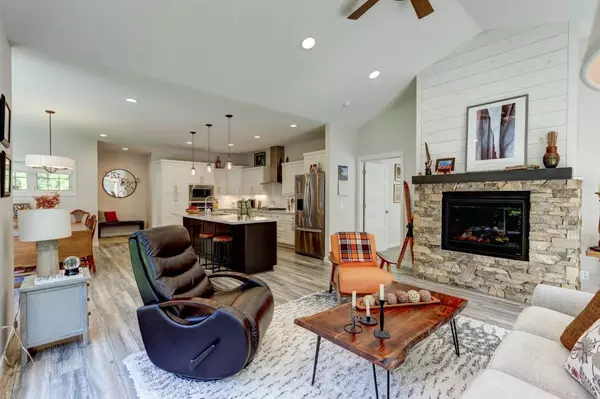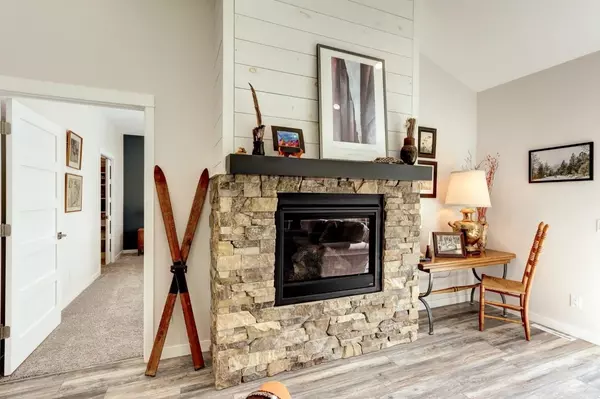Bought with Real Broker LLC
$455,000
$455,000
For more information regarding the value of a property, please contact us for a free consultation.
S8126 Coves Ct #1 Merrimac, WI 53561
2 Beds
3 Baths
2,943 SqFt
Key Details
Sold Price $455,000
Property Type Condo
Sub Type Ranch-1 Story,Shared Wall/Half duplex
Listing Status Sold
Purchase Type For Sale
Square Footage 2,943 sqft
Price per Sqft $154
MLS Listing ID 1917711
Sold Date 10/05/21
Style Ranch-1 Story,Shared Wall/Half duplex
Bedrooms 2
Full Baths 3
Year Built 2017
Annual Tax Amount $4,623
Tax Year 2020
Property Description
This one is a head turner!! Located in a quiet cul-de-sac, this home has a walking trail right outside your back door that leads you to Lake Wisconsin! This ranch duplex-style condo has all of the modern & on-trend updates AND a smart, one-level plan that includes 2 bedrooms & laundry room on the main floor, a bright & airy open concept living/dining/kitchen space, a huge lower level rec room with wet bar, guest/office space, and a walk-out brick patio to the serene backyard. Large deck allows you to enjoy cookouts or to soak up the absolute peace & calmness this property has to offer. Better than new condition! No MONTHLY condo fees either - recreational easement of $300/year will get you use an outdoor pool & tennis court at the nearby Summer Oaks subdivision; $75/Q fee for joint well.
Location
State WI
County Sauk
Area Merrimac - T
Zoning Res
Direction North on Hwy. 78 from Prairie du Sac (about 6 mi). Right on Kilpatrick Point, Right onto Coves Ct. **LEAVE EARLY - POSSIBLE CONSTRUCTION DELAYS!**
Rooms
Kitchen Breakfast bar, Dishwasher, Disposal, Kitchen Island, Microwave, Pantry, Range/Oven, Refrigerator
Interior
Interior Features Wood or sim. wood floors, Walk-in closet(s), Great room, Vaulted ceiling, Washer, Dryer, Water softener included, Cable/Satellite Available, At Least 1 tub, Internet - Cable
Heating Forced air, Central air
Cooling Forced air, Central air
Fireplaces Number 1 fireplace, Gas
Exterior
Exterior Feature Cul de Sac, Deck/Balcony, Patio, Private Entry
Parking Features 2 car Garage, Attached, Opener inc
Waterfront Description Deeded access-No frontage,Lake,Water ski lake
Building
Water Joint well, Non-Municipal/Prvt dispos
Structure Type Vinyl,Stone
Schools
Elementary Schools Call School District
Middle Schools Sauk Prairie
High Schools Sauk Prairie
School District Sauk Prairie
Others
SqFt Source Seller
Energy Description Natural gas
Pets Allowed Cats OK, Dogs OK, Pets-Number Limit
Read Less
Want to know what your home might be worth? Contact us for a FREE valuation!

Our team is ready to help you sell your home for the highest possible price ASAP

This information, provided by seller, listing broker, and other parties, may not have been verified.
Copyright 2025 South Central Wisconsin MLS Corporation. All rights reserved




