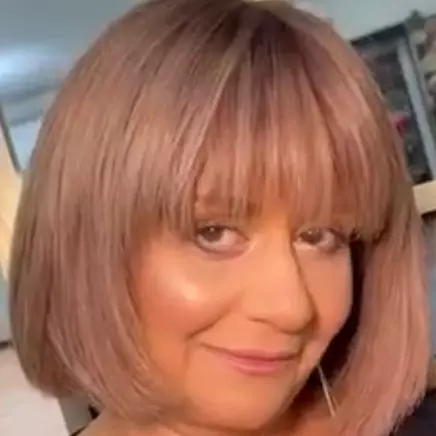Bought with Wisconsin.Properties Realty, LLC
$375,000
$399,900
6.2%For more information regarding the value of a property, please contact us for a free consultation.
15329 Richwood Estates Ln Blue River, WI 53518
4 Beds
3 Baths
2,708 SqFt
Key Details
Sold Price $375,000
Property Type Single Family Home
Sub Type 1 story
Listing Status Sold
Purchase Type For Sale
Square Footage 2,708 sqft
Price per Sqft $138
Subdivision Richwood Estates
MLS Listing ID 1935569
Sold Date 08/31/22
Style Ranch
Bedrooms 4
Full Baths 3
Year Built 2004
Annual Tax Amount $5,313
Tax Year 2021
Lot Size 0.540 Acres
Acres 0.54
Property Description
Serenity NOW! Welcome to paradise located in Richwood, WI just a 30 minute drive from Spring Green, near Muscoda! With 90 feet of frontage along the picturesque Wisconsin River, this 2700+ sq ft home on over 1/2 acre has it all! You'll find 4 bedrooms, 3 bathrooms, 3 fireplaces, beautiful views, front and back porches, beautiful landscaping and a lovely screened porch with storm doors to extend your outdoor living into cooler months. The large chefâs kitchen will impress, with a walk-in pantry and plenty of storage! There is a first floor laundry and enormous living/dining area overlooking the yard and river. The walk out basement is finished with a wonderful wet bar and another large living space and a 4th bedroom. A wonderful place to call home! Sq Ft from photography floor plan.
Location
State WI
County Richland
Area Richwood - T
Zoning RES
Direction Hwy 60 west of Muscoda, left on Richwood Estates Ln.
Rooms
Other Rooms , Den/Office
Basement Full, Full Size Windows/Exposed, Walkout to yard, Partially finished, 8'+ Ceiling
Main Level Bedrooms 1
Kitchen Kitchen Island, Range/Oven, Refrigerator, Dishwasher
Interior
Interior Features Wood or sim. wood floor, Walk-in closet(s), Washer, Dryer, Water softener RENTED, At Least 1 tub
Heating Forced air, Central air
Cooling Forced air, Central air
Fireplaces Number Gas, Electric, 3+ fireplaces
Laundry M
Exterior
Exterior Feature Deck
Parking Features 2 car, Attached, Opener
Garage Spaces 2.0
Waterfront Description Has actual water frontage,River
Building
Lot Description Wooded, Rural-in subdivision
Water Well, Non-Municipal/Prvt dispos
Structure Type Vinyl
Schools
Elementary Schools Riverdale
Middle Schools Riverdale
High Schools Riverdale
School District Riverdale
Others
SqFt Source Other
Energy Description Liquid propane
Pets Allowed Limited home warranty
Read Less
Want to know what your home might be worth? Contact us for a FREE valuation!

Our team is ready to help you sell your home for the highest possible price ASAP

This information, provided by seller, listing broker, and other parties, may not have been verified.
Copyright 2025 South Central Wisconsin MLS Corporation. All rights reserved




