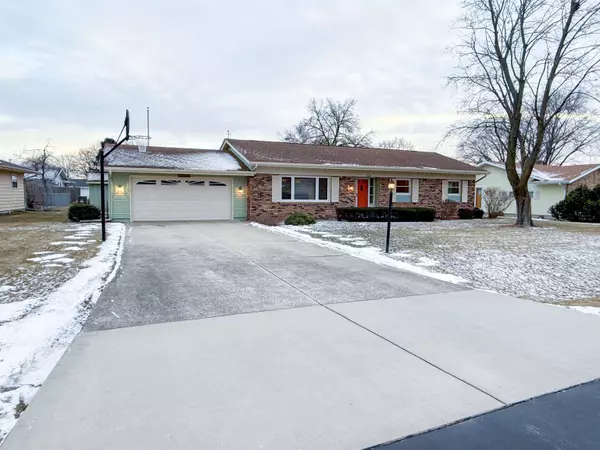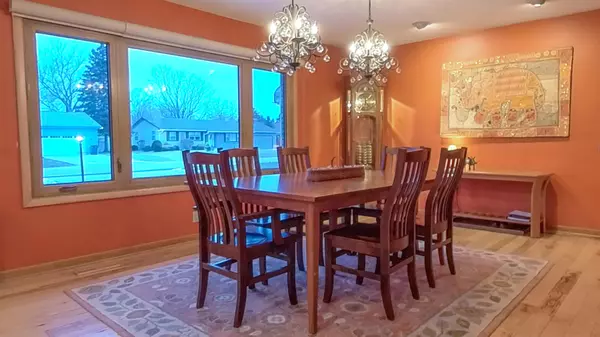634 E Holly Road Beloit, WI 53511-3525
3 Beds
2.5 Baths
2,086 SqFt
UPDATED:
01/20/2025 10:22 PM
Key Details
Property Type Single Family Home
Sub Type 1 story
Listing Status Offer Show
Purchase Type For Sale
Square Footage 2,086 sqft
Price per Sqft $148
Subdivision Garden Village
MLS Listing ID 1991918
Style Ranch
Bedrooms 3
Full Baths 2
Half Baths 1
Year Built 1969
Annual Tax Amount $3,474
Tax Year 2024
Lot Size 0.280 Acres
Acres 0.28
Property Description
Location
State WI
County Rock
Area Beloit - T
Zoning Res
Direction Inman Parkway to North on Petunia to East on Holly
Rooms
Other Rooms Rec Room , Other
Basement Full, Partially finished
Main Level Bedrooms 1
Kitchen Pantry, Range/Oven, Refrigerator, Dishwasher, Microwave, Disposal
Interior
Interior Features Wood or sim. wood floor, Washer, Dryer, Water softener inc, Cable available, At Least 1 tub
Heating Forced air
Cooling Forced air
Fireplaces Number Gas, Free standing STOVE
Inclusions Stove, Refrigerator, Washer, Dryer, Water softener, Window coverings, Basement refrigerator and freezer
Laundry L
Exterior
Exterior Feature Deck, Fenced Yard
Parking Features 2 car, Attached, Opener
Garage Spaces 2.0
Building
Water Municipal water
Structure Type Aluminum/Steel,Brick
Schools
Elementary Schools Powers/Garden Prairie
Middle Schools Turner
High Schools Turner
School District Beloit Turner
Others
SqFt Source Assessor
Energy Description Natural gas

Copyright 2025 South Central Wisconsin MLS Corporation. All rights reserved




