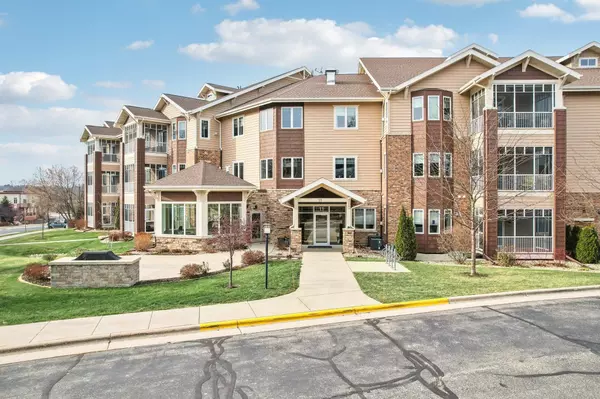11 Glen Brook Way #102 Fitchburg, WI 53711
2 Beds
2 Baths
1,626 SqFt
UPDATED:
01/06/2025 03:09 PM
Key Details
Property Type Condo
Sub Type Garden
Listing Status Active
Purchase Type For Sale
Square Footage 1,626 sqft
Price per Sqft $264
MLS Listing ID 1990228
Style Garden
Bedrooms 2
Full Baths 2
Condo Fees $475
Year Built 2016
Annual Tax Amount $6,395
Tax Year 2023
Property Description
Location
State WI
County Dane
Area Fitchburg - C
Zoning Res
Direction South on Fish Hatchery L on Lacy R on Glen Brook Way, first building on the Right, unit inside front door down the left hallway on the righthand side.
Rooms
Main Level Bedrooms 1
Kitchen Breakfast bar, Pantry, Kitchen Island, Range/Oven, Refrigerator, Dishwasher, Microwave, Disposal
Interior
Interior Features Wood or sim. wood floors, Walk-in closet(s), Great room, Washer, Dryer, Cable/Satellite Available, Storage Unit Inc, At Least 1 tub
Heating Forced air, Central air
Cooling Forced air, Central air
Fireplaces Number Gas, 1 fireplace
Inclusions Range/oven, refrigerator, dishwasher, microwave, disposal, washer & dryer, 2 garage remotes, window coverings
Exterior
Exterior Feature Patio
Parking Features Underground, 2+ spaces assigned
Amenities Available Common Green Space, Exercise room, Elevator, Walking trail(s)
Building
Water Municipal water, Municipal sewer
Structure Type Wood,Brick
Schools
Elementary Schools Call School District
Middle Schools Cherokee Heights
High Schools West
School District Madison
Others
SqFt Source Assessor
Energy Description Natural gas

Copyright 2025 South Central Wisconsin MLS Corporation. All rights reserved




