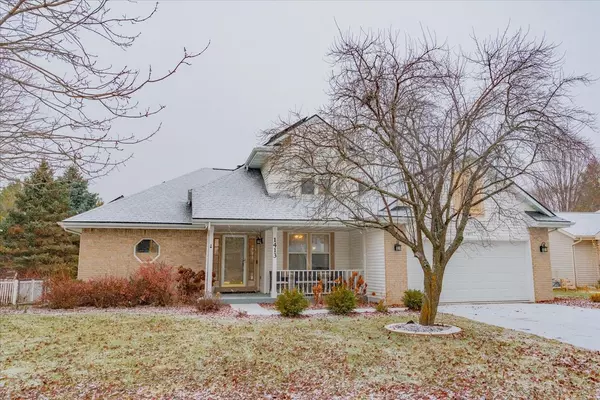1413 N Wuthering Hills Drive Janesville, WI 53546
3 Beds
3.5 Baths
2,957 SqFt
UPDATED:
12/31/2024 11:38 PM
Key Details
Property Type Single Family Home
Sub Type 1 1/2 story
Listing Status Active
Purchase Type For Sale
Square Footage 2,957 sqft
Price per Sqft $152
MLS Listing ID 1990875
Style Bi-level
Bedrooms 3
Full Baths 3
Half Baths 1
Year Built 1994
Annual Tax Amount $6,254
Tax Year 2024
Lot Size 10,454 Sqft
Acres 0.24
Property Description
Location
State WI
County Rock
Area Janesville - C
Zoning Res
Direction .
Rooms
Other Rooms Den/Office , Exercise Room
Basement Full, Walkout to yard, Finished, Poured concrete foundatn
Main Level Bedrooms 1
Kitchen Breakfast bar, Pantry, Range/Oven, Refrigerator, Dishwasher, Microwave, Freezer, Disposal
Interior
Interior Features Wood or sim. wood floor, Walk-in closet(s), Great room, Vaulted ceiling, Water softener inc, Jetted bathtub, Cable available, At Least 1 tub, Hot tub, Internet- Fiber available, Smart doorbell, Smart thermostat, Smart garage door opener
Heating Forced air, Radiant, Whole House Fan
Cooling Forced air, Radiant, Whole House Fan
Fireplaces Number Wood
Inclusions Solar attached to house, stove/oven, microwave, both upstairs and downstairs refrigerators, washer/dryer, tall living room curtains, water softener, hot tub, outside playscape, both sheds, both deck pergolas.
Laundry M
Exterior
Exterior Feature Deck, Fenced Yard, Storage building
Parking Features 2 car, Attached
Garage Spaces 2.0
Building
Water Municipal water, Municipal sewer
Structure Type Vinyl
Schools
Elementary Schools Kennedy
Middle Schools Marshall
High Schools Craig
School District Janesville
Others
SqFt Source Assessor
Energy Description Natural gas,Electric,Solar

Copyright 2025 South Central Wisconsin MLS Corporation. All rights reserved




