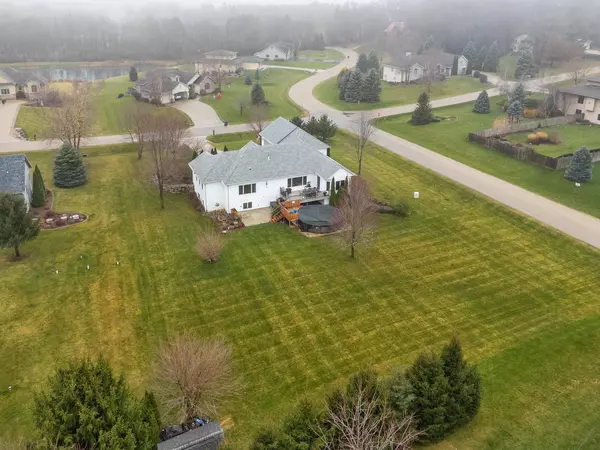W5929 Apple Lane Fort Atkinson, WI 53538
5 Beds
4.5 Baths
4,304 SqFt
UPDATED:
12/31/2024 11:22 AM
Key Details
Property Type Single Family Home
Sub Type 1 story
Listing Status Active
Purchase Type For Sale
Square Footage 4,304 sqft
Price per Sqft $155
MLS Listing ID MM1901952
Style Ranch
Bedrooms 5
Full Baths 4
Half Baths 1
Year Built 2011
Annual Tax Amount $8,254
Tax Year 2023
Lot Size 0.760 Acres
Acres 0.76
Property Description
Location
State WI
County Jefferson
Area Koshkonong - T
Zoning Resident
Direction From Hwy 26 aka Janesville Ave, go West on Hackbarth Rd, turn Right on Maxwell Way, then turn Left on Apple Ln to the first driveway on the left.
Rooms
Basement Full, Full Size Windows/Exposed, Finished, Shower only, Poured concrete foundatn
Main Level Bedrooms 1
Kitchen Pantry, Kitchen Island, Range/Oven, Refrigerator, Dishwasher, Microwave
Interior
Interior Features Wood or sim. wood floor, Walk-in closet(s), Vaulted ceiling, Water softener inc, Jetted bathtub, Wet bar, Cable available, At Least 1 tub
Heating Forced air, Central air
Cooling Forced air, Central air
Fireplaces Number Gas
Inclusions Stove, Refrigerator, Microwave, Dishwasher, mounted TV in master bath, Window Blinds, and some Window Treatments. Lower level Refrigerator, Mini Refrigerator, Mounted TV in Bar Area, Water Softener (owned, not rented)
Laundry M
Exterior
Exterior Feature Deck, Patio, Storage building, Pool - above ground, Sprinkler system
Parking Features 3 car, Attached, Opener
Garage Spaces 3.0
Building
Lot Description Corner
Water Well, Non-Municipal/Prvt dispos
Structure Type Vinyl
Schools
Elementary Schools Call School District
Middle Schools Fort Atkinson
High Schools Fort Atkinson
School District Fort Atkinson
Others
SqFt Source Assessor
Energy Description Natural gas

Copyright 2025 South Central Wisconsin MLS Corporation. All rights reserved




