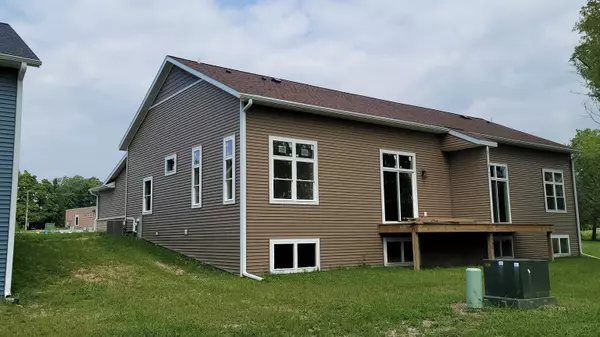110 Edenview Drive Eden, WI 53019
2 Beds
2 Baths
1,273 SqFt
UPDATED:
01/14/2025 10:01 PM
Key Details
Property Type Condo
Sub Type Ranch-1 Story,Shared Wall/Half duplex,Under Construction,End Unit
Listing Status Active
Purchase Type For Sale
Square Footage 1,273 sqft
Price per Sqft $294
MLS Listing ID 1986144
Style Ranch-1 Story,Shared Wall/Half duplex,Under Construction,End Unit
Bedrooms 2
Full Baths 2
Condo Fees $218
Year Built 2025
Annual Tax Amount $137
Tax Year 2024
Property Description
Location
State WI
County Fond Du Lac
Area Eden - V
Zoning RES
Direction East of Eden on Hwy 45 to Edenview Drive. South on Edenview Drive to signs. Watch for signs on east side of Eden on south side of Hwy 45.
Rooms
Main Level Bedrooms 1
Kitchen Range/Oven, Refrigerator, Dishwasher, Microwave, Disposal
Interior
Interior Features Wood or sim. wood floors, Great room, Water softener included, Internet - Cable
Heating Forced air, Central air, In Floor Radiant Heat
Cooling Forced air, Central air, In Floor Radiant Heat
Inclusions Refrigerator, range, microwave, dishwasher, disposal, water softener
Exterior
Exterior Feature Private Entry, Deck/Balcony
Parking Features 2 car Garage, Attached, Opener inc
Building
Water Municipal sewer, Joint well
Structure Type Vinyl,Stone
Schools
Elementary Schools Eden
Middle Schools Call School District
High Schools Call School District
School District Campbellsport
Others
SqFt Source Builder
Energy Description Natural gas

Copyright 2025 South Central Wisconsin MLS Corporation. All rights reserved




