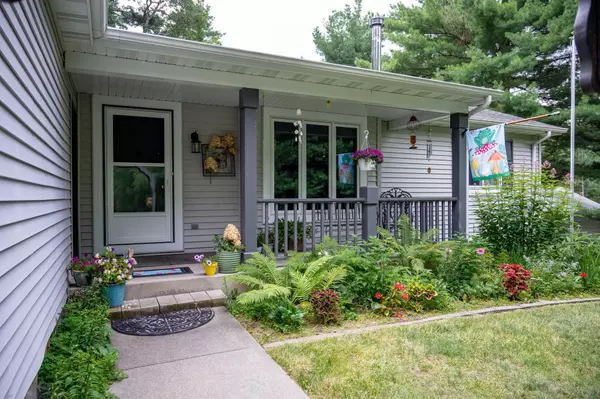N6893 Sandstone Drive Mauston, WI 53948
5 Beds
3 Baths
2,553 SqFt
UPDATED:
12/15/2024 02:14 PM
Key Details
Property Type Single Family Home
Sub Type 1 story
Listing Status Active
Purchase Type For Sale
Square Footage 2,553 sqft
Price per Sqft $207
MLS Listing ID 1982150
Style Ranch
Bedrooms 5
Full Baths 3
Year Built 1997
Annual Tax Amount $4,171
Tax Year 2023
Lot Size 1.010 Acres
Acres 1.01
Property Description
Location
State WI
County Juneau
Area Germantown - T
Zoning Resi
Direction Hwy 58 north of Mauston, R on CTH G, R on Sandstone Dr. to property
Rooms
Other Rooms Rec Room
Basement Full, Walkout to yard, Finished, Poured concrete foundatn
Main Level Bedrooms 1
Kitchen Range/Oven, Refrigerator, Dishwasher, Microwave
Interior
Interior Features Wood or sim. wood floor, Walk-in closet(s), Skylight(s), Washer, Dryer, Water softener inc, At Least 1 tub, Internet- Fiber available
Heating Forced air, Central air
Cooling Forced air, Central air
Fireplaces Number Free standing STOVE
Inclusions Washer, Dryer, Pool Table, Lower Refrigerator, Stove, Refrigerator, Dishwasher, Microwave, Wood Stove, Pellet Stove, Window Treatments, Garage workbench, Garage Heaters (2), Water Softener, Water Neutralizer, Dog Kennel.
Laundry M
Exterior
Exterior Feature Deck
Parking Features 2 car, Attached, Opener, Additional Garage
Garage Spaces 4.0
Waterfront Description DirectAccess-FrntgNotOwnd
Building
Lot Description Wooded, Rural-not in subdivision, On ATV/Snowmobile trail
Water Well, Non-Municipal/Prvt dispos
Structure Type Vinyl
Schools
Elementary Schools Grayside
Middle Schools Olson
High Schools Mauston
School District Mauston
Others
SqFt Source Seller
Energy Description Natural gas

Copyright 2025 South Central Wisconsin MLS Corporation. All rights reserved




